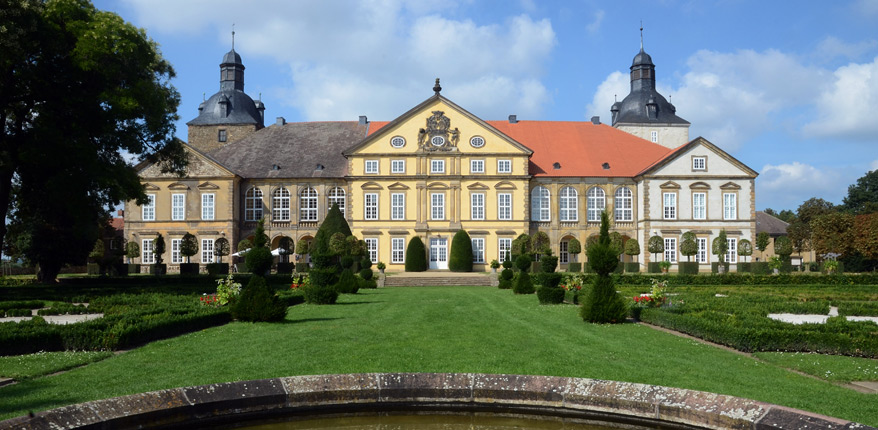The wealth of the landed gentry.
Castles and Palaces
In the Landkreis Börde there are numerous castles, palaces and manor houses, which document the former wealth of the landed gentry. They have much to offer architecturally as well as culturally.
- Schloss Hundisburg
- Schloss Altenhausen
- Burg Wanzleben
- Wasserschloss Flechtingen
- Schloss Sommerschenburg
- Veltheimsburg Bebertal
- Sumpfburg Oebisfelde
- Schloss Heinrichshorst
- Wasserschloss Angern
Schloss Hundisburg
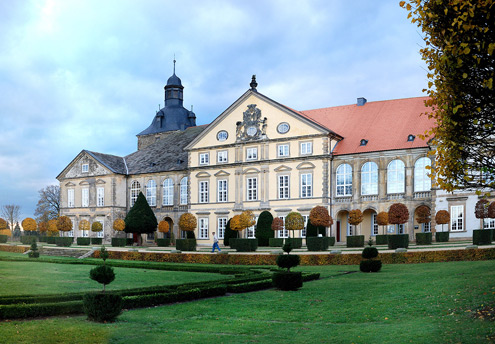
© Joachim Hoeft
Schloss Hundisburg (Hundisburg Castle) is one of the most important rural baroque castles in Saxony-Anhalt and impresses with its historic gardens and park.
As early as the 12th century, Schloss Hundisburg existed here between the former archbishopric of Magdeburg and the Guelph territories, that fortified castle of which the keep is still preserved today as the southern tower of the castle.
Rebuilt into a Renaissance castle from 1544, Johann Friedrich II von Alvensleben had it transformed into a Baroque castle in 1693, following the example of Salzdahlum.
The castle was largely destroyed by a devastating fire after the quartering of Soviet troops in 1945. The farm buildings were spared. Despite several attempts in the 1960s to restore the buildings, the entire estate fell into disrepair. Part of the castle park, which was expanded in the 19th century to include what is now the third-largest landscape park in Saxony-Anhalt with 100 hectares, served as a soccer field. After the fall of the Wall, thanks to the commitment of citizens and with the support of the EU, the state and the German Foundation for the Protection of Monuments, work could begin on the restoration and reconstruction of the castle and the reconstruction of the baroque garden and landscape park, which is now well advanced.
Perfect symmetry and shaping in every detail - great horticultural art can be experienced in the baroque garden of Schloss Hundisburg. The upper and lower pleasure gardens, both completed by 1719, have been undergoing reconstruction since 1991 and are increasingly revealing the princely splendor that once characterized the garden and made it one of the most famous gardens of its time.
Schloss Altenhausen
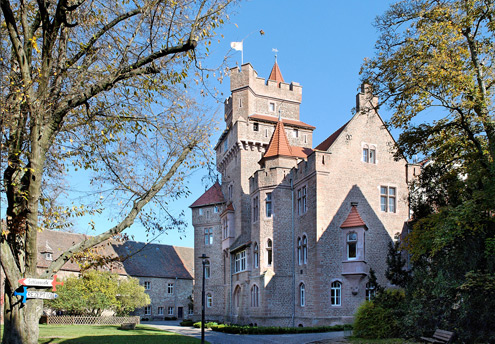
© Joachim Hoeft
Schloss Altenhausen (Altenhausen Castle) was first mentioned in 1162 and is an old fortified and knight's castle and received its current appearance through numerous reconstructions in the last 500 years. A 50,000 square meter castle park forms the direct surroundings of the castle. The castle itself consists of a round core castle with a residential building in the Renaissance style adjoined by a large, neo-Gothic keep. To the west, in front of the core castle, there is a farmyard with buildings from the late Gothic, Baroque and Historicist periods. The buildings stand on the medieval ring wall.
Today the castle complex serves as a youth hostel and hotel. Horse riding vacations and other leisure activities are offered.
Burg Wanzleben
Burg Wanzleben (Wanzleben Castle) is one of the largest lowland castles in Europe. Its landmark, the thousand-year-old keep, which is over 30 meters high, still towers over the castle today. The castle is a stop on the Romanesque Road.
The castle was built as a circular castle with double moats and ramparts. The Romanesque keep from the 13th century is 30 meters high. Extensions were made in 1583, and in the 18th and 19th centuries the dwelling house and farm buildings were rebuilt and extended.
It was first mentioned in 968. Since the 12th century it was administered by the Gandersheim monastery. In 1373 the Lords of Wanzleben sold it to the Archbishop of Magdeburg. From 1680 to 1945 it was a Brandenburg-Prussian domain.
Until 1945, the castle and the associated lands were managed by a royal domain tenant. After the formation of agricultural production cooperatives (LPG), the administration of an LPG had its seat in the castle.
The castle was acquired by the descendants of the last tenant in the 1990s and was reconstructed from 1996. After completion of the major reconstruction in 2003, the facility is used as a residential building, hotel, conference center and restaurant.
Wasserschloss Flechtingen
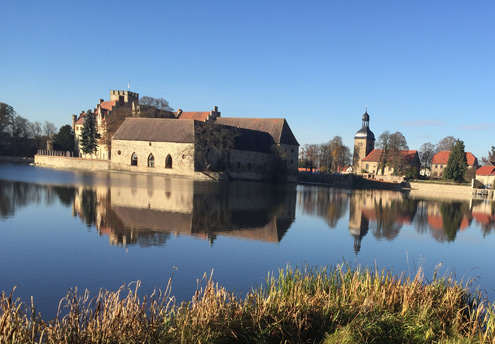
© Uwe Baumgart
The Wasserschloss Flechtingen (moated castle Flechtingen) was built around 1307 (first mention) as a fortified castle with a keep, shield and defensive walls made of quarry stones. At that time, visitors could only enter the castle via a drawbridge. In the middle of the 19th century it was replaced by this access causeway. The builders of the castle were the brothers Heinrich and Alvericus (Alverich), Schencken von Dönstedt and lords of Wasserschloss Flechtingen.
The castle remained in the possession of the von Schenck family until the end of World War II. At the beginning of the 15th century, when the fortification of the castle lost its importance, it was rebuilt and from then on it was called a "castle".
The outer castle has been preserved as far as possible in its original state. The northern building, formerly a residential building, later became a farm building. The eastern transverse building was a coach house. The south building used to be a stable, from the middle of the 19th century after a reconstruction it was used as a riding hall, later as a school gymnasium.
The triangular courtyard, relatively small at 80m2, can only be reached through a passageway from the outer courtyard. The keep is 34 m high and does not have a square ground plan.
Schloss Sommerschenburg
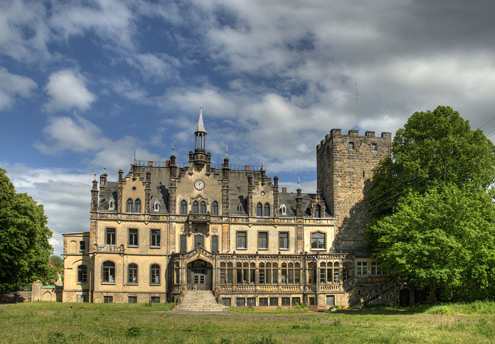
© Joachim Hoeft
The part of the Sommerschenburg that is visible today was built between 1895 and 1897. The reconstruction into a castle was carried out by the architect Doberentz, incorporating Gothic and Renaissance elements. The facade is characterized by staircase, verandas and gables. The interior has a festive appearance. In the entrance area, woodwork, a double-flight staircase, ceiling paintings and a wall frieze can be seen. The basement of a residential building from the 11th century is still preserved from the old castle. A 12th century keep with battlements from the 19th century completes the picture of the castle complex.
Veltheimsburg Bebertal
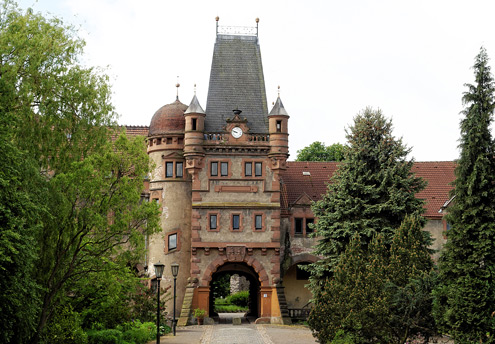
© Joachim Hoeft
The former Burg Alvensleben (Alvensleben Castle), now Veltheimsburg, is a former castle complex. The history of the Bebertal Veltheimsburg dates back to the 13th century. Evidence of that time is the mighty Landrat tower and remains of medieval fortifications in the castle courtyard. Except for the round keep and the remains of the Romanesque Pallas of the margrave's castle visible in the picture, all medieval buildings have been demolished. The manor house, dating from the 18th century, was extended by two buildings from 1882 and 1910, although the real ornament of this complex is the elaborately rebuilt castle from 1882 in the neo-Renaissance style.
The associated park, under which a labyrinth of underground passages is said to extend, covers the site of the former bishop's castle and the castle hillside sloping down around it. The castle grounds and the castle park are privately owned. The park is open to the public throughout.
Sumpfburg Oebisfelde
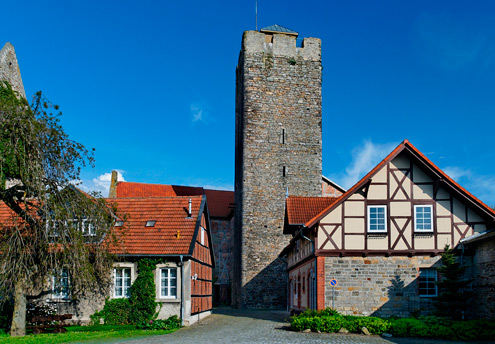
© Joachim Hoeft
Schloss Heinrichshorst
In 1899 the Jagdschloss Heinrichshorst (hunting lodge Heinrichshorst) was built by the Swiss architect Jacques Gros in the style of historicism. The chateau represents one of the most original mansion buildings of this region and is preserved almost unchanged from the time of its construction.
Wasserschloss Angern
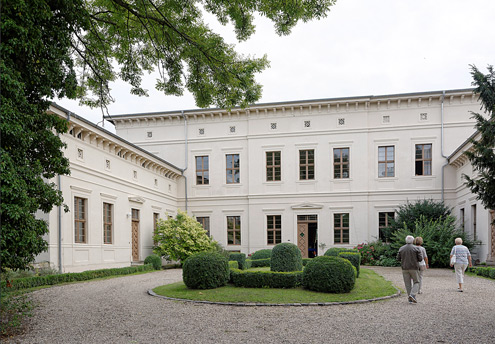
© Joachim Hoeft
Schloss Angern wurde 1736 von Friedrich August Fiedler im Auftrag von Christoph Daniel von der Schulenburg im Rokoko-Stil erbaut.
Das Schloss in Angern geht auf eine im Jahr 1341 errichtete Wasserburg zurück. Als Wasserburg oder Wasserschloss werden Burgen beziehungsweise Schlösser bezeichnet, deren Areal allseitig von Wassergräben oder natürlichen Gewässern umgeben ist. Topographisch gehören Wasserburgen zum Typ der Niederungsburgen. Der Wassergraben ist noch vollständig erhalten.
Das Schloss ist eine Dreiflügelanlage, Hauptflügel dreigeschossig, siebenachsig mit flachem dreiachsigen Mittelrisalit, Seitenflügel eingeschossig mit Mezzaningeschoss, Putzfassade, Gliederung durch Gesimse, Fensterrahmungen und zurückhaltende Verdachungen, schlichtes Portal, Rückseite mit Balkon und zweiläufiger Treppe. Das Dach ist flach geneigt.
